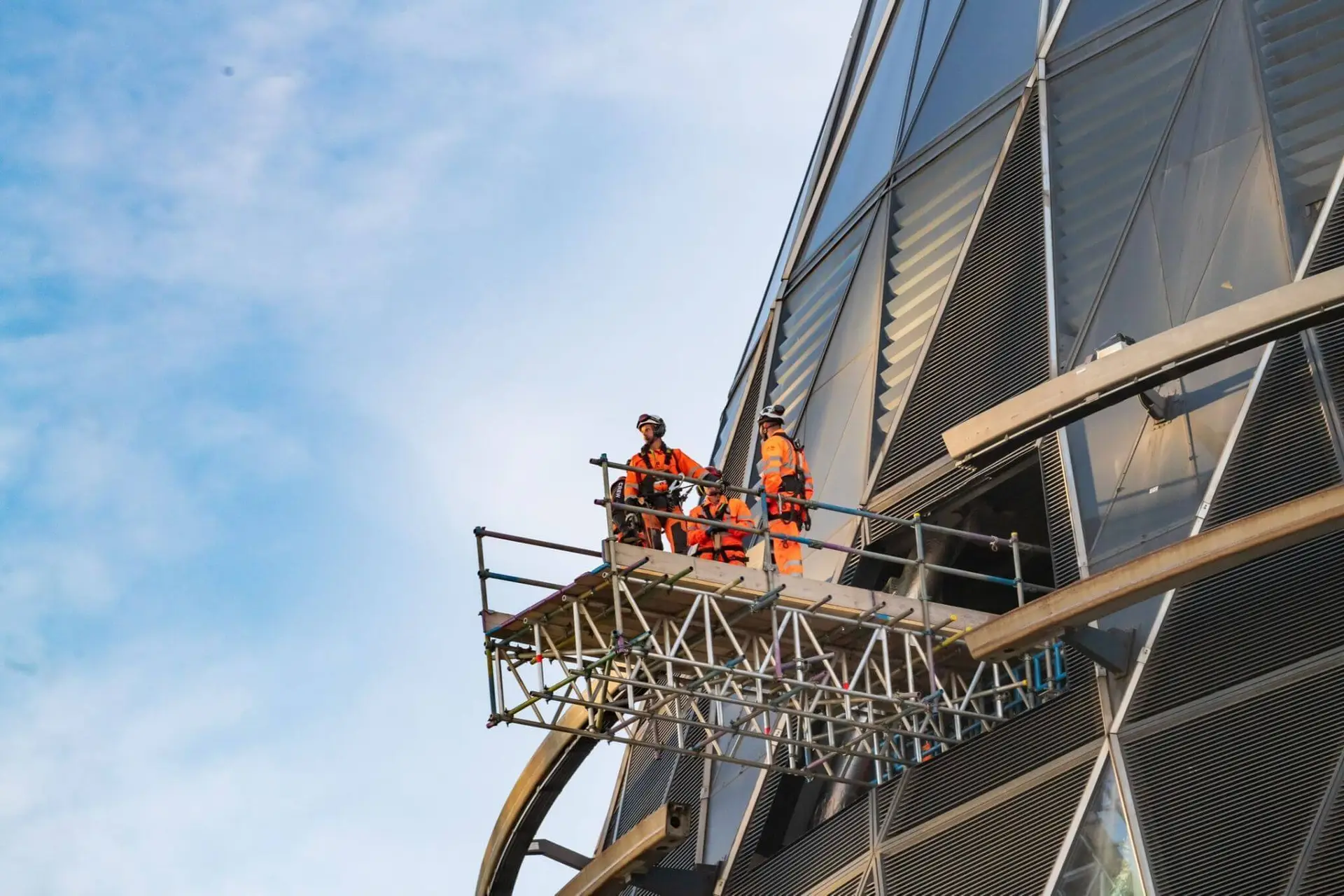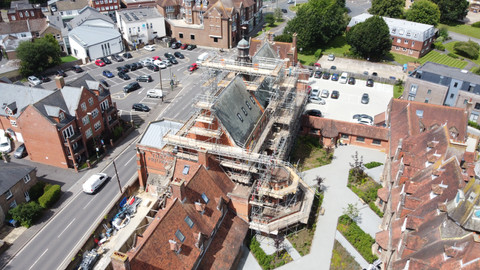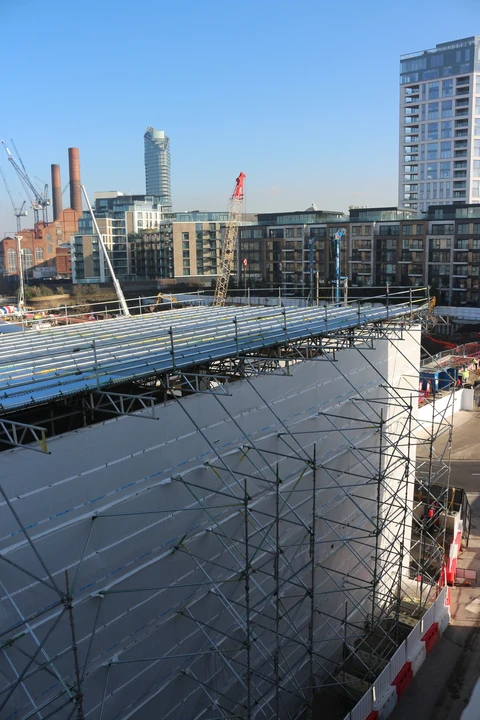The Gherkin in London is one of the most iconic buildings in the city and recently we had the opportunity to provide a unique scaffolding design to replace the building maintenance unit hydraulic arm.
This required a rolling cantilevered scaffold platform to be placed at the roof level and the new arm to be delivered by helicopter lift. Our team worked diligently to ensure that the entire operation was safe and efficient.
We were proud to utilize our years of experience in scaffolding design and expertise in specialised engineering to make this project a success. Thanks to the dedication of our team, the building maintenance unit hydraulic arm was replaced without any disruption to the public.
We are grateful for the trust placed in our team and look forward to continuing to provide safe and reliable engineering solutions to our valued clients.



