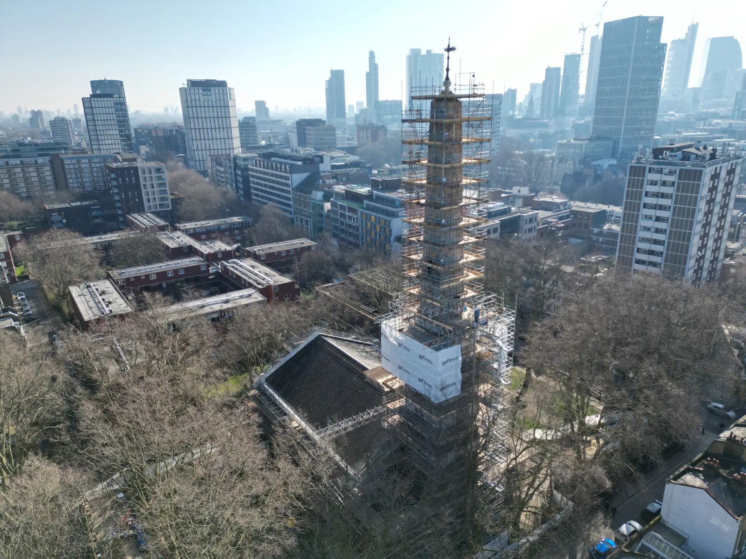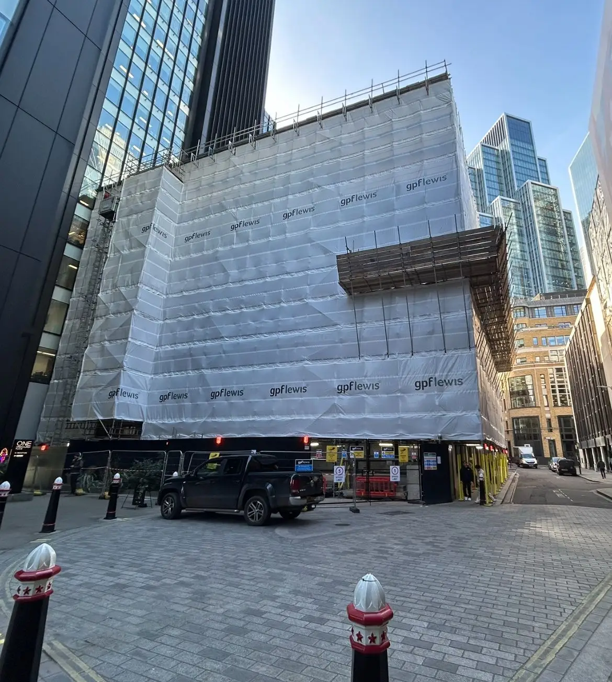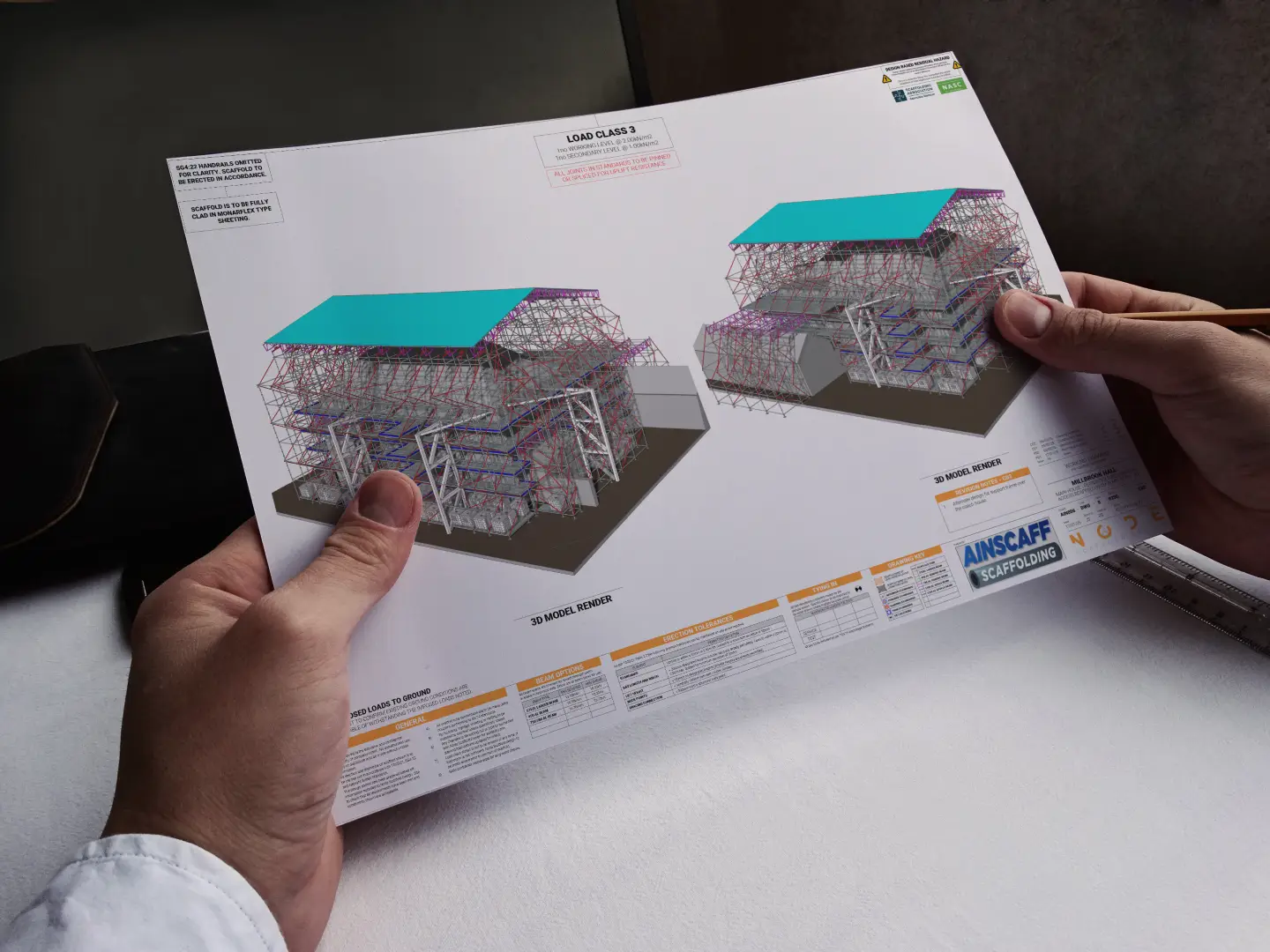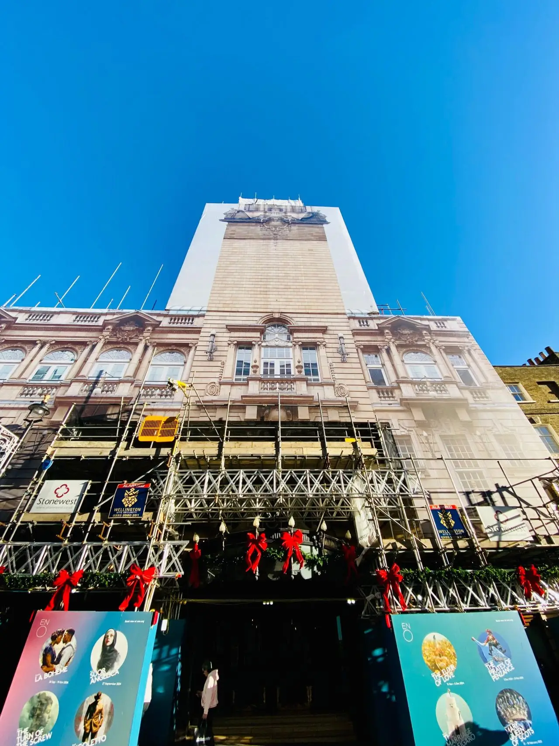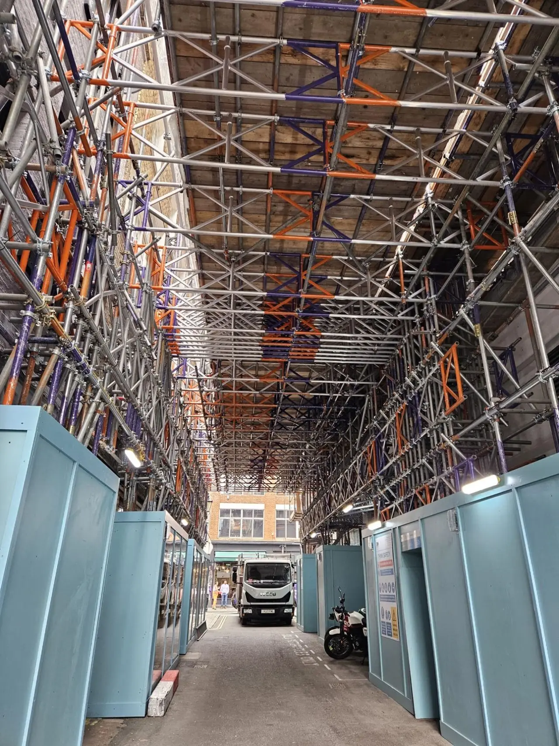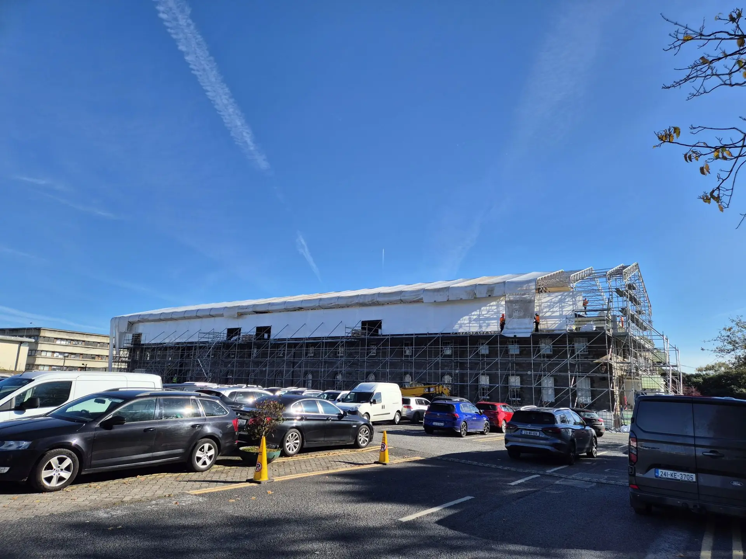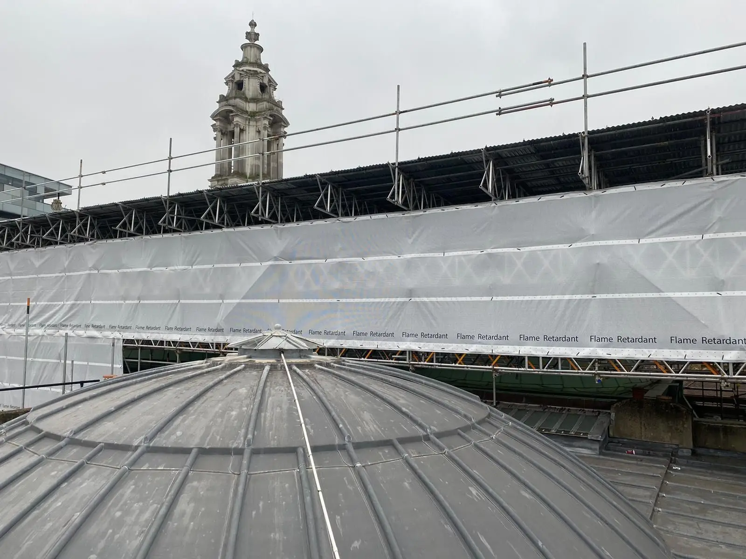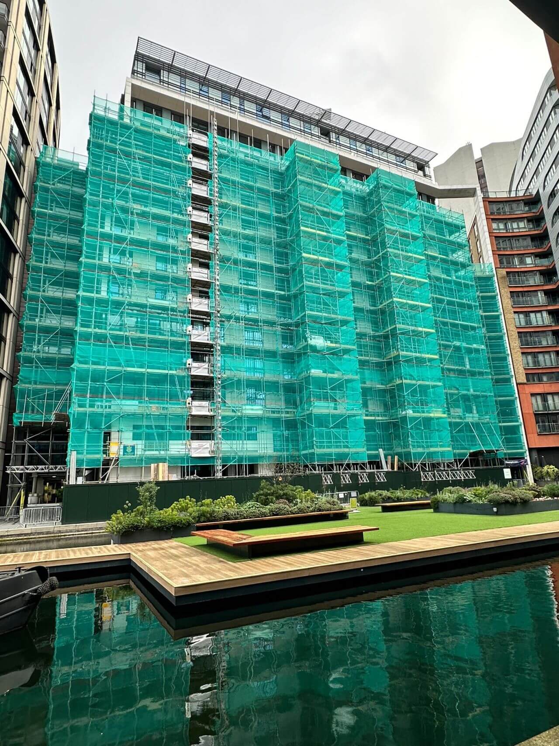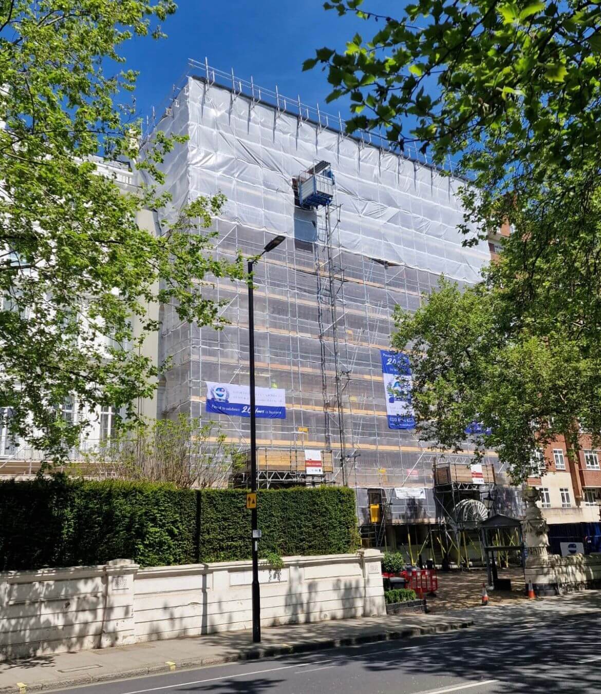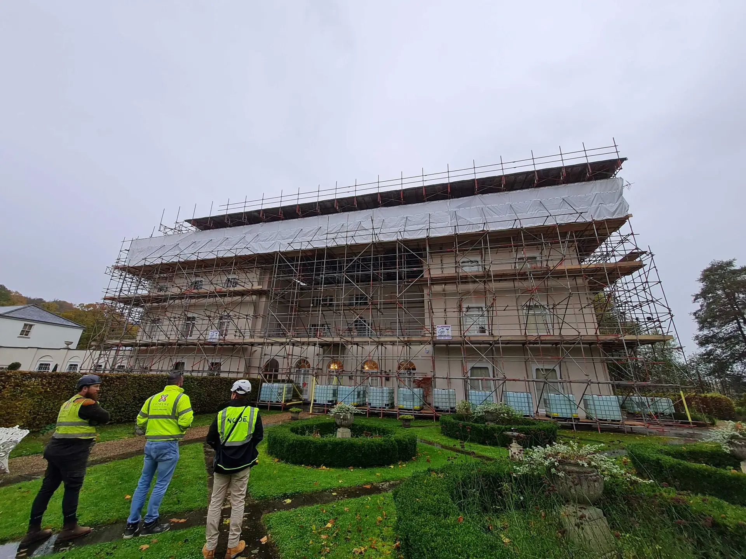We were appointed as scaffold design consultants for a highly complex access scaffold at LSO St Luke’s Church in Old Street, London. The historic Grade I listed building, which now serves as a music venue for the London Symphony Orchestra, required conservation and maintenance works. Our role was to provide full scaffold design services for a safe, non-invasive access solution to both the low-level building and the prominent spire and clocktower to enable very light duty works and operative access to the masonry facade.
The scaffold design featured a full perimeter freestanding access scaffold to the base structure, with no ties into the historic fabric. Stability was achieved through a series of engineered buttress frames and strategic bridging elements. In addition to this, we designed a full-height wraparound scaffold to the spire and clocktower, enabling safe access for inspection, repair, and cleaning works at height.
Given the sensitivity of the structure and the uneven load-bearing capacity of the surrounding ground, we developed a complex network of bridge support frames beneath the entire scaffold area. These were carefully engineered to distribute loads to designated foundation points, avoiding any overstress to the existing building or substructure. The bridge frames also provided clear access routes below, preserving use of the site during the scaffold’s erection and use.
This project presented a number of technical and logistical challenges, requiring close coordination with the conservation team, scaffold contractor, and main contractor. Our scaffold design balanced access needs, safety standards, and preservation requirements without compromise.
LSO St Luke’s is a standout example of scaffold design in London for heritage structures, showcasing how thoughtful, engineered solutions can enable safe access to even the most complex buildings. We continue to support scaffold design projects across the UK and Ireland, delivering clarity and precision on every job.

